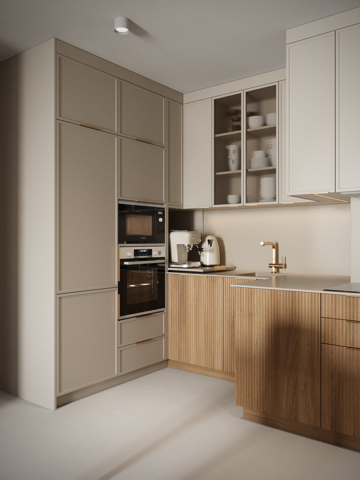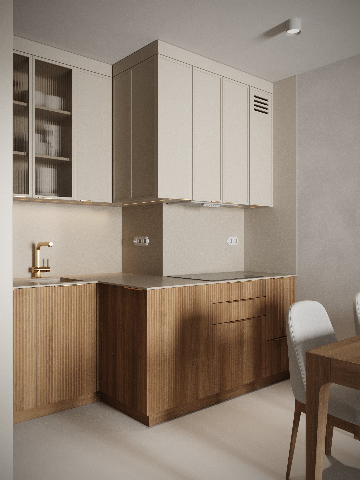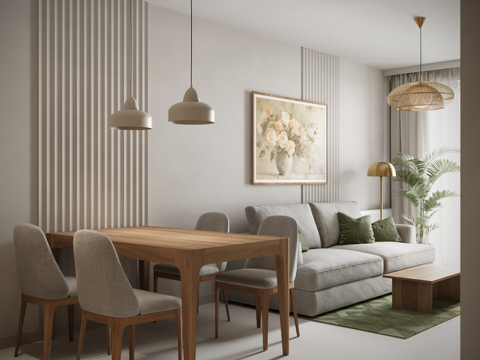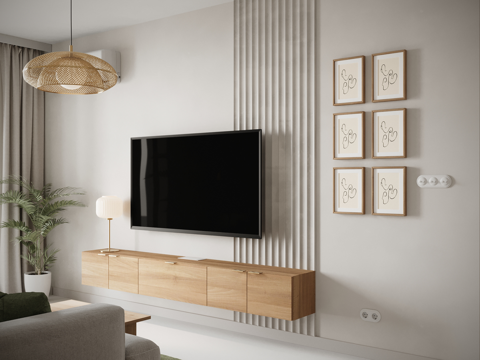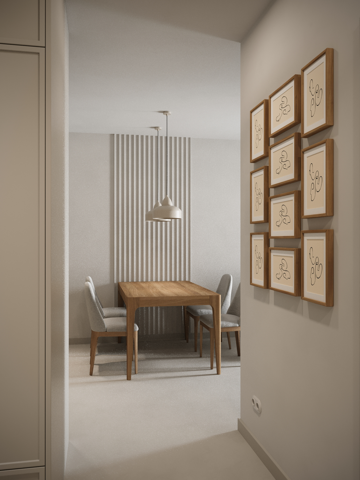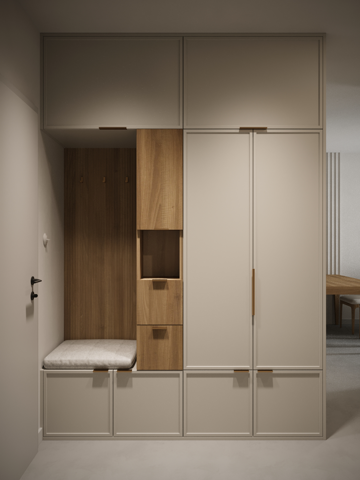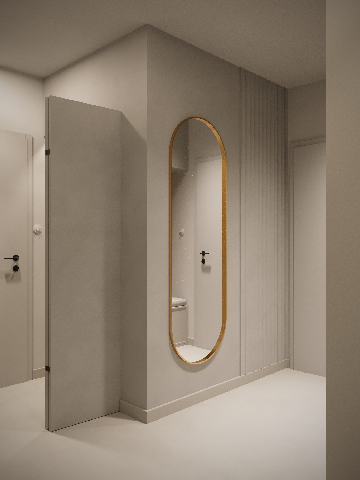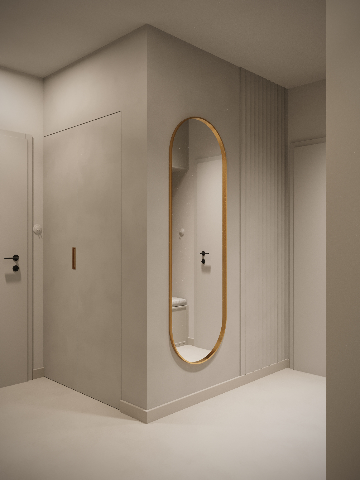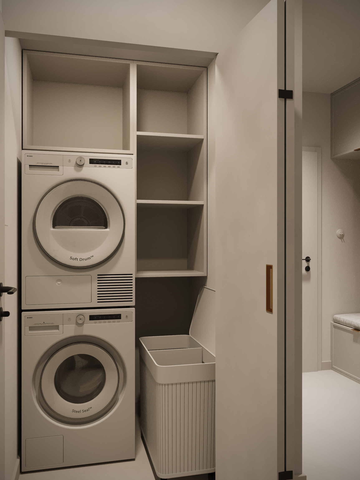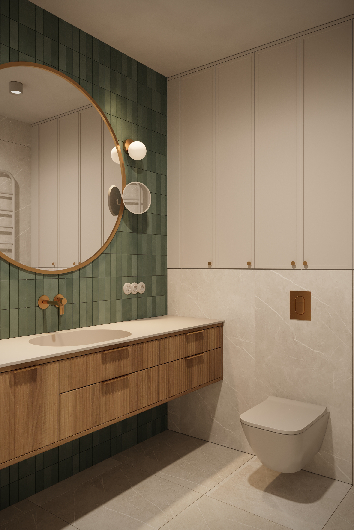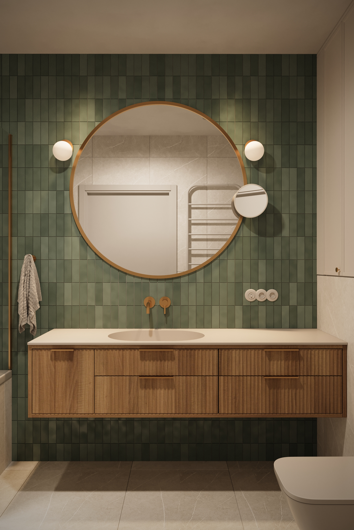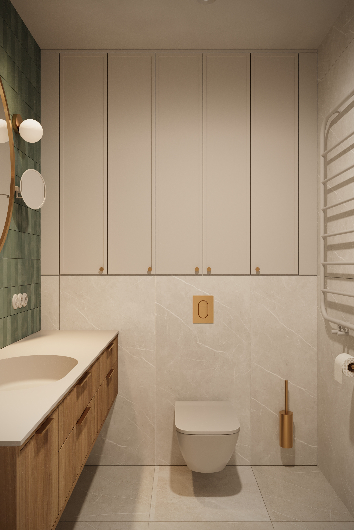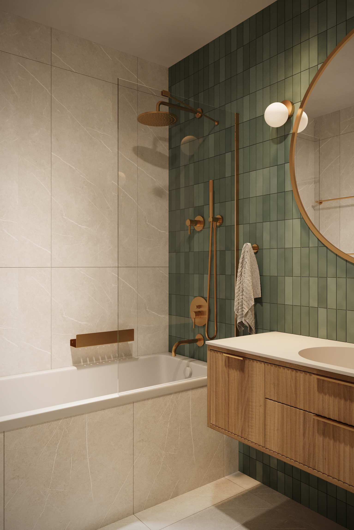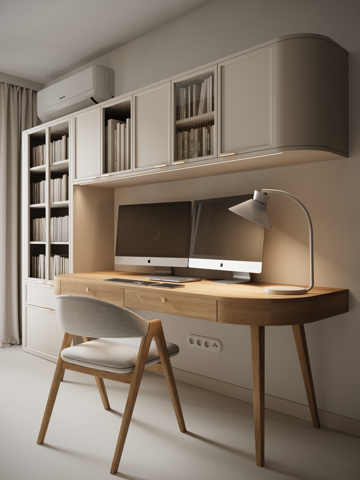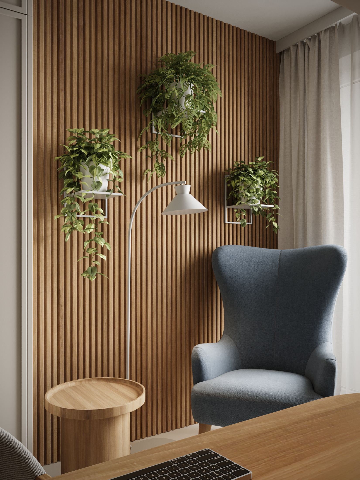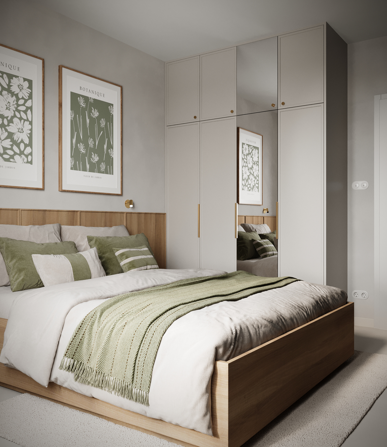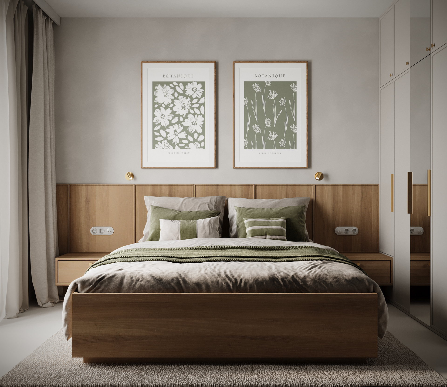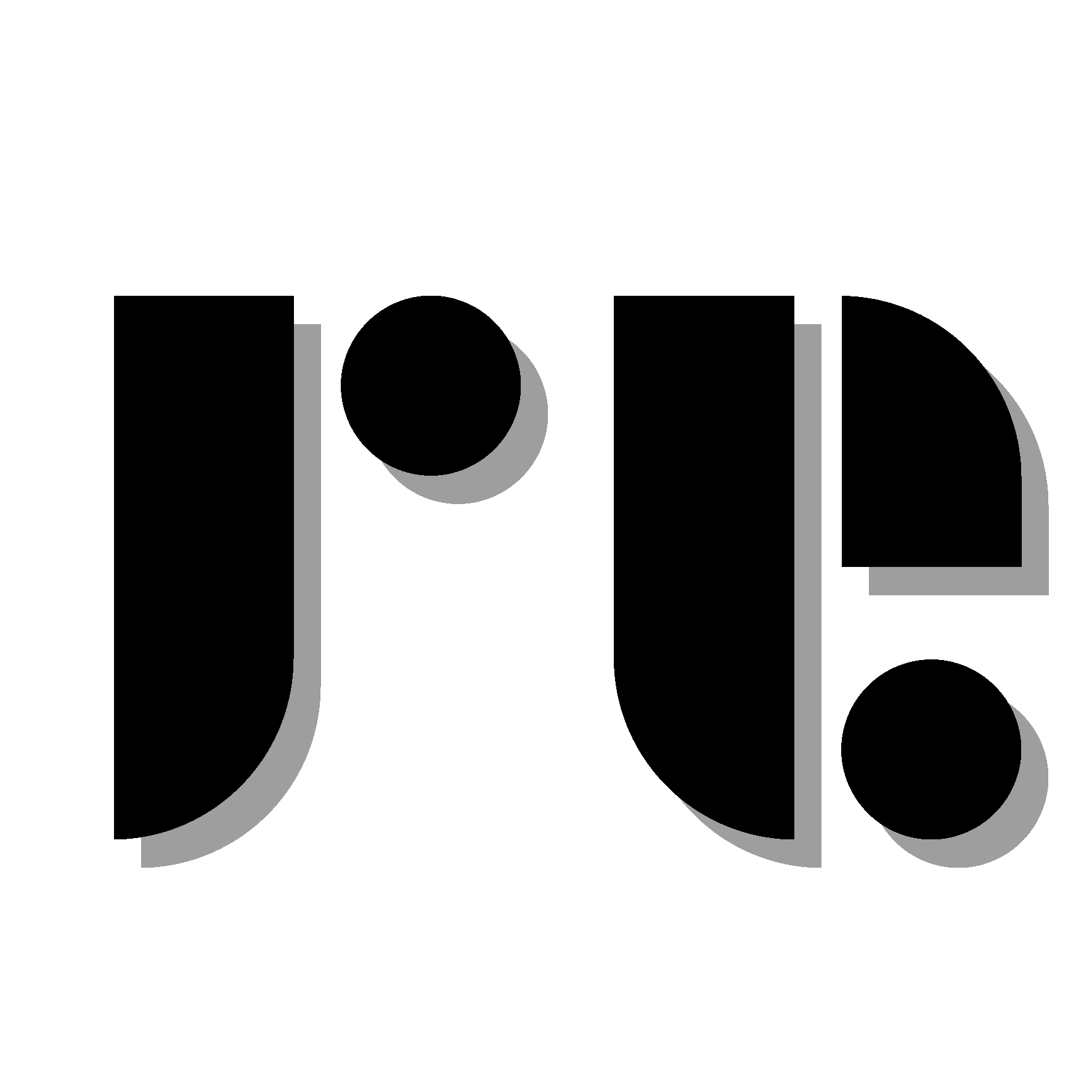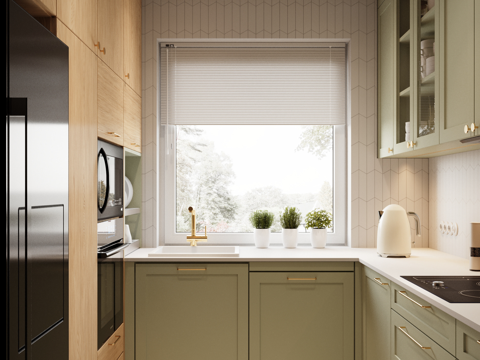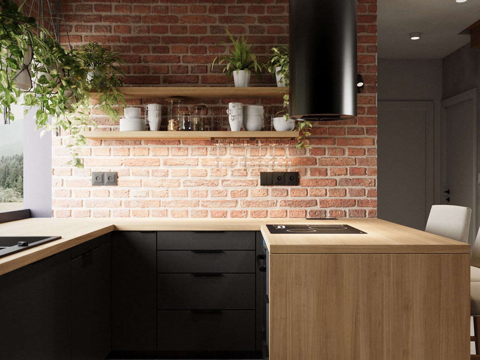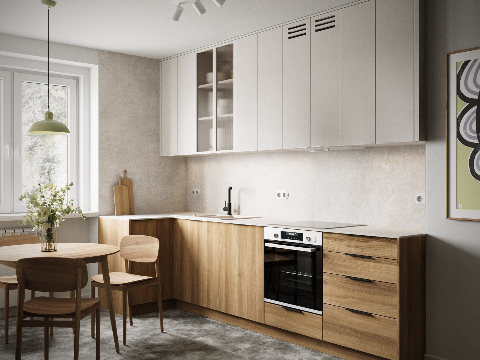Projekt wykonawczy wnętrza mieszkania o powierzchni 58 m2 we Wrocławiu.
Interior design of 58 sqm apartament in Wrocław.
Inwestor chciał, aby w mieszkaniu było dużo miejsc do przechowywania. Dzięki zmianie lokalizacji dwóch ścian udało nam się stworzyć dodatkową przestrzeń, w której ukryta jest pralnia, łazienka zyskała bardziej ergonomiczny kształt, który pozwolił na wstawienie wanny z prysznicem, a sypialnia stała się bardziej kompaktowa. W kuchni udało się zaplanować więcej blatu roboczego oraz miejsc do przechowywania. Całość stała się bardziej ergonomiczna i zyskała więcej przestrzeni. W dodatkowym pomieszczeniu powstało biuro, w którym dzięki obłym kształtom mebli zyskaliśmy więcej miejsca na dodatkowy fotel oraz szafę.
The investor wanted the apartment to have a lot of storage space. By changing the location of two walls, we managed to create additional space in which the laundry room is hidden, the bathroom gained a more ergonomic shape, which allowed for the installation of a bathtub with a shower, and the bedroom became more compact. In the kitchen, we managed to plan more worktops and storage spaces. The whole thing has become more ergonomic and has gained more space. An office was created in an additional room, where, thanks to the round shapes of the furniture, we gained more space for an additional armchair and a wardrobe.
Projektant/Interior designer: Reflect Reality I DoubleRe Kamila Kosarzecka
Wizualizacje/Visualization: Reflect Reality I DoubleRe Kamila Kosarzecka
Software: 3Ds Max, Corona Renderer
Instagram: @reflect_reality_doublere
Kontakt/Contact details: office@doublere.com
